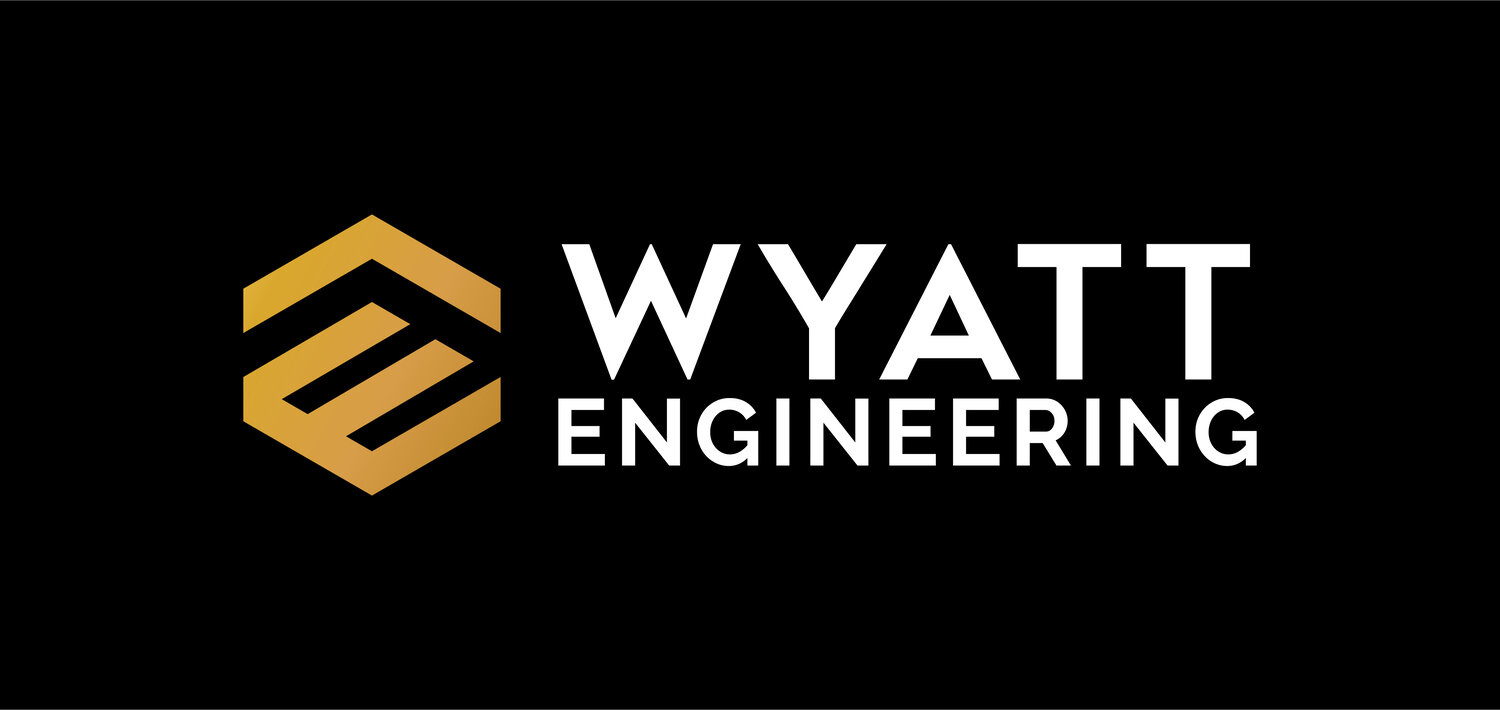California SB-326 Balcony Inspections
California Civil Code §5551 (which was created by Senate Bill-326) requires that “exterior elevated elements” of multifamily residential condoi buildings with three or more dwelling units be inspected before January 1, 2025.
SB-326 came as a response to the 2015 Berkeley balcony collapse, which resulted in six deaths and was caused by rot and decay of the wood framing members. SB-326 aims to make multifamily residential buildings safer for residents by ensuring that exterior elevated elements are safe to occupy, and that potentially unsafe elements are promptly repaired.
requirements
SB-326 defines “Exterior Elevated Elements” as the structures, railings, and supports for balconies, decks, porches, walkways, or staircases that extend beyond the exterior walls. They are designed for occupancy, are elevated six feet above ground level, and rely mostly or fully on wood for support or stability.
Elevated balconies, staircases and walkways usually require inspection. Roofs likely do not, since they usually are bound by the exterior walls, and are not often designed for occupancy. Concrete podium-level balconies do not require inspection, since they are supported by concrete, not by wood.
SB-326 requires that a a sample that creates a 95% confidence interval with a 5% error be inspected. In laypeople’s terms, this means that for smaller buildings, nearly all of the exterior elevated elements will require inspection. For buildings with a higher number of EEEs, it is possible that a lower percentage of EEEs will require inspection to reach the necessary confidence interval.
SB-326 requires direct visual inspection of the wood framing and the waterproofing elements. This means that some removal of finishes (stucco soffits and cladding, etc.) may be required if the wood framing is hidden behind such finishes. The removal of finishes will be kept as minimal as possible and can be replaced after the inspection is completed. The removal and replacement will require a contractor hired by the HOA, but we are happy to recommend contractors.
why work with an engineer?
The latest code update to §5551 allows Licensed Engineers (Civil or Structural) or Licensed Architects to inspect the buildings. The benefits of using an Engineer, beyond the expertise and knowledge they provide, is the ability to use the same engineer to design any required repairs.
If repairs are required, they must be permitted by the governing municipality. The cities will likely require that a Licensed Engineer design and stamp the structural repair designs. This means that the engineer that inspected the building can design the repairs and guide you through the permitting process. This will save you time and effort since the engineer will already be familiar with the building and its repair requirements.
If you require our expertise or if you have a project for us to work on, please contact us or submit a work request. We have engineers throughout California waiting to help you.
